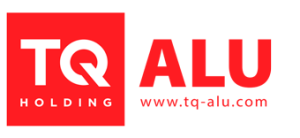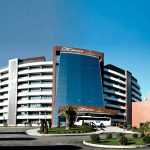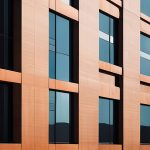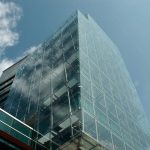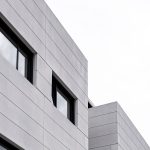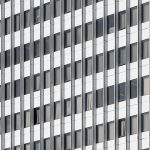Facade systems
All types of aluminum facades, structural, semi-structural, classic-continuous and facade elements. Aluminum profile systems that TQ ALU uses in its regular production are SCHÜCO, WICONA and FEAL, but we also use independent systems on request. All aluminum profiles can be plasticized or anodized in any color or tone chosen by the investor. The glasses that are installed are first class from world manufacturers: Glaverbel, Guardian or Saint Goben depending on the requirements. When designing facades, it is absolutely necessary to take into account the characteristics for certain areas or the required characteristics of the project.
Design, production and installation of standard and customized aluminum facade systems
We manufacture and install various facade systems:
We make several types of aluminum glass facades:
– Classic / continuous
– Semi-structural
– Structural
– Facade element
Which aluminum facade will be used depends primarily on the wishes of the designer/architect and investor.
Their differences are both visual and functional. Almost all aluminum-glass facades have visible columns on the inside with a thickness of about 50 mm, and on the outside they differ depending on the type of facade.
Classic/continuous Aluminum facades are the most frequently used facades. With this facade, there are visible cover profiles on the outside, which are usually about 50 mm thick. We have these profiles both vertically and horizontally.
Semi-structural aluminum facades are types of facades with visible aluminum profiles from the outside. They differ from other facades in that they have independent aluminum frames with glass filling and they are moved into a previously formed frame made of aluminum profiles. On this facade, we have fixed and opening fields that look exactly the same from the outside.
Structural aluminum facades are types of facades that do not have visible aluminum profiles from the outside, instead there is only structural silicone between the glass. Such facades today belong to exclusive facades due to their very beautiful and elegant appearance.
Element facades are a type of facades that are characterized by the way they are installed. The elements of the facade are made completely in the workshop with glass and all the necessary elements and thus the finished element is transported and installed on the building. These facades are most often used on tall buildings because they do not require scaffolding for their assembly.
Ventilated facades
Ventilated facades are the most common of aluminum composite facade panels, stone panels, fiber cement panels, etc.
Ventilated facades are opaque facades.
These facades have 3 characteristic elements.
Aluminum substructure, thermal insulation-stone wool with vapor-permeable-waterproof film and mandatory air space for drying due to moisture or rain.
The following types of facade cladding can be mounted on the aluminum substructure:
• Trespa, Fundermax, ASD, stone and similar.
• Alubond USA, Alukobond, Larson, Etalbond, Alupolic etc. (ACP/aluminum composite panel).
• Eternit (fiber cement boards)
• Granite ceramics
• Stone slabs
• Aquapanel
